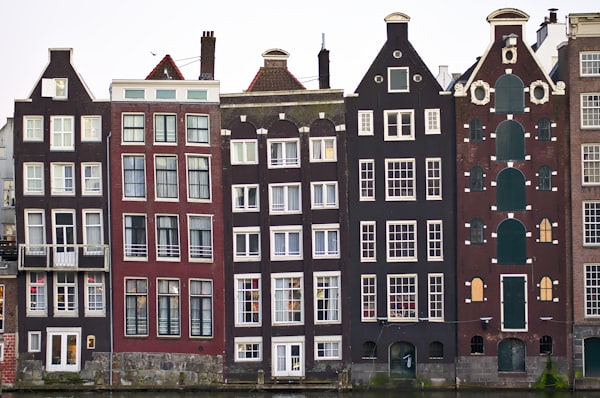Medieval & Renaissance Warsaw
Warsaw's architectural journey begins with its medieval structures, primarily concentrated in the Old Town. Although much of what you see today is a meticulous post-WWII reconstruction, it faithfully represents the original Gothic and Renaissance designs that shaped early Warsaw when it became the capital of Poland in 1596.
The colorful merchant houses that line the Old Town Market Square (Rynek Starego Miasta) showcase classic Renaissance proportions with their characteristic decorative attics – a feature particularly associated with Polish Renaissance architecture. These buildings, with their vibrant facades and intricate detailing, represent the prosperity of Warsaw's merchant class during the 16th and 17th centuries.
Key Buildings from this Period
St. John's Archcathedral
Gothic brick cathedral dating back to the 14th century, reconstructed after WWII
Royal Castle
Former residence of Polish monarchs featuring late-Renaissance and early Baroque elements
Barbacan
Semi-circular fortification that once formed part of Warsaw's defensive walls

Baroque & Neoclassical Splendor
The 17th and 18th centuries saw Warsaw embrace the grandeur of Baroque and later Neoclassical architecture. Under King Stanisław August Poniatowski (1764-1795), Warsaw experienced a cultural and architectural renaissance with many impressive structures built during this period.
Neoclassicism became particularly influential in Warsaw, reflecting the Enlightenment ideals that were spreading throughout Europe. The clean lines, symmetrical designs, and references to classical antiquity can be seen in many of the city's palaces and public buildings from this era.
Key Buildings from this Period
Wilanów Palace
Known as the "Polish Versailles," this Baroque royal residence survived WWII intact
Łazienki Palace
Neoclassical "Palace on the Water" set in the beautiful Łazienki Park
Krasiński Palace
One of Warsaw's most beautiful Baroque palaces, now housing national archives

19th Century & Art Nouveau
The 19th century brought varied architectural styles to Warsaw's landscape. During this period, Warsaw experienced significant growth, with new neighborhoods emerging beyond the historical center. Eclectic styles combining Renaissance, Baroque, and Gothic elements became popular, along with early industrial architecture.
At the turn of the 20th century, Warsaw embraced Art Nouveau (known locally as Secesja) with its organic, flowing lines and nature-inspired decorative elements. Several beautiful examples of this style can be found in the city center, particularly along streets like Mokotowska, Lwowska, and Próżna.
Key Buildings from this Period
Grand Theatre
Neo-Renaissance opera house designed by Antonio Corazzi in the 1830s
Holy Cross Church
Late-Baroque church containing Chopin's heart in a pillar of the nave
Foksal Street buildings
Well-preserved street with excellent examples of late 19th-century eclectic architecture

Interwar Modernism
The interwar period (1918-1939) was a time of architectural innovation in Warsaw. After Poland regained independence in 1918, the capital embraced modernist trends, with functional, streamlined designs reflecting the optimism and forward-looking spirit of the newly independent nation.
Modernist architects like Bohdan Pniewski, Romuald Gutt, and Barbara and Stanisław Brukalski created buildings characterized by their simple geometric forms, flat roofs, and large windows. The Żoliborz and Ochota districts feature excellent examples of interwar modernist housing estates (kolonie) that showcased new ideas about urban living.
Key Buildings from this Period
Prudential Building
Poland's first skyscraper (66m) and a prime example of interwar modernism
WSM Housing Estate
Innovative modernist housing complex in Żoliborz designed with social principles in mind
Bank of Poland Building
Monumental modernist structure blending functionalism with classical elements

Socialist Realism & Late Modernism
After the devastation of World War II, Warsaw faced the monumental task of rebuilding almost its entire urban fabric. The city's reconstruction occurred in phases, each reflecting different political and architectural approaches.
The early post-war years (1949-1956) were dominated by Socialist Realism – a style imposed by the Soviet-backed government. This style is characterized by monumental, classical-inspired buildings with ideological symbolism. The most famous example is the Palace of Culture and Science – a controversial "gift" from Stalin that remains Warsaw's tallest building and an inescapable landmark on the city's skyline.
Following political changes in 1956, Warsaw architects embraced a more international modernist style, creating structures with clean lines, exposed concrete, and large glass surfaces. This period also saw the reconstruction of the historic Old Town, a unique endeavor that earned UNESCO World Heritage status for its faithful recreation of Warsaw's historic core.
Key Buildings from this Period
Palace of Culture and Science
Imposing Stalinist skyscraper that remains Warsaw's tallest building
MDM District
Residential area showcasing Socialist Realist urban planning and architecture
Supersam
Innovative modernist supermarket with a distinctive cable roof (now demolished and rebuilt)
Rotunda PKO Bank
Iconic circular modernist building recently reconstructed with contemporary updates

Contemporary Warsaw
Since Poland's transition to democracy in 1989, Warsaw has experienced a building boom that has transformed its skyline. Contemporary glass and steel skyscrapers now stand alongside historic structures, creating a dynamic architectural dialogue between past and present.
The city has attracted global architecture firms like Foster + Partners, Daniel Libeskind, and Kuryłowicz & Associates, who have contributed striking buildings that reflect Warsaw's aspirations as a modern European capital. Many of these new developments are concentrated in the central business district around the Palace of Culture and Science.
Recent years have also seen a growing interest in revitalizing Warsaw's post-industrial areas, with former factories being transformed into cultural spaces, offices, and residential developments. The Praga district across the Vistula River has become a center for adaptive reuse projects that preserve industrial heritage while adding contemporary elements.
Key Buildings from this Period
Warsaw Spire
Distinctive office complex with a public plaza at its base
Złota 44
Luxury residential tower designed by Daniel Libeskind with a distinctive sail-like form
Museum of the History of Polish Jews
Award-winning contemporary building with a dramatic entrance hall inspired by biblical narratives
Warsaw University Library
Innovative building featuring one of Europe's largest roof gardens



